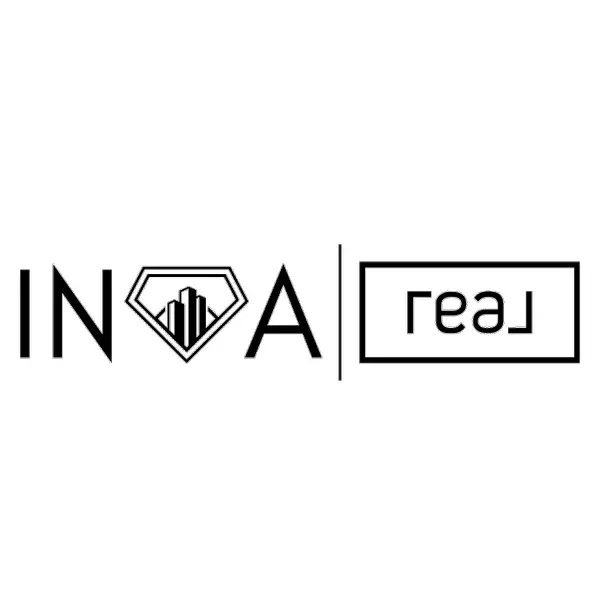$1,731,000
$1,699,000
1.9%For more information regarding the value of a property, please contact us for a free consultation.
82 MADISON ST #B Hoboken, NJ 07030-1111
4 Beds
3 Baths
2,140 SqFt
Key Details
Sold Price $1,731,000
Property Type Condo
Sub Type Condominium
Listing Status Sold
Purchase Type For Sale
Square Footage 2,140 sqft
Price per Sqft $808
MLS Listing ID 220017363
Sold Date 11/29/22
Style Contemporary,Townhouse,Multi-Level
Bedrooms 4
Full Baths 2
Half Baths 1
HOA Fees $300/mo
Annual Tax Amount $14,731
Tax Year 2022
Property Sub-Type Condominium
Property Description
Rarely available four level townhouse condo in Downtown Hoboken spans over 2100 sq. ft. with three bedrooms plus oversized den, two and one half bathrooms, three separate outdoor spaces and a private garage with parking for two cars. Enter the parlour level thru the entryway and into the spacious living room with east facing bay windows, high ceilings, ornate wall trimmings and a custom built-in entertainment system. Continuing through is a designer powder room, chef's kitchen and dining room that opens onto the private deck with retractable awning overlooking the private yard below. Head upstairs to the split floor plan boasting two-true oversized bedrooms featuring in the one room, a California-style walk-in closet and in the other, a custom bookcase with storage outfitted to the entire left north wall with a bonus closet and a Juliette balcony. Centrally located on this level is the washer/dryer room and full bathroom with designer finishes. Ascending up to the top floor unfolds into a large den area with private terrace, ideal for a home office, nursery or even an open-style bedroom. Just adjacent is the primary suite featuring a custom walk-in elegant closet, followed by a spa inspired bathroom emblazoned with floor-to-ceiling marble atop heated floors, double vanity and boasting not only a clawfoot soaking tub sitting below a sun drenching skylight but also a walk-in shower by Signature Hardware and Grohe, this is the textbook definition of a dream bathroom. The master bedroom offers high ceilings, a juliette balcony, and ample space for any size bed and accompanying furniture. The bottom level contains the garage outfitted with custom shelving and storage throughout with a bonus multipurpose room currently being utilized as a gym and movie room. Other features include hardwood floors throughout, central heating and cooling system controlled by nest thermostats separately zoned for each level, ornate light fixtures, ceiling fans and ample closet space. The perfect home, in the perfect location, this home has a convenient location just minutes to the Light Rail, Path or Ferry to NYC and easily accessible to all of Hoboken's amenities including parks, Washington Street restaurants, shops and the beautiful waterfront.
Location
State NJ
County Hudson
Area Hoboken
Interior
Heating A/C Central, Hot Air, Gas
Cooling A/C Central, Hot Air, Gas
Equipment Dishwasher, Disposal, Microwave, Refrigerator, Washer/Dryer, Oven/Range Gas
Exterior
Exterior Feature Stone, Stucco, Wood
Parking Features 1 Car, 2 Cars, Covered, Garage, Tandem-Private
Amenities Available Storage, Private Backyard
Read Less
Want to know what your home might be worth? Contact us for a FREE valuation!

Our team is ready to help you sell your home for the highest possible price ASAP
Bought with KELLER WILLIAMS CITY LIFE REALTY





